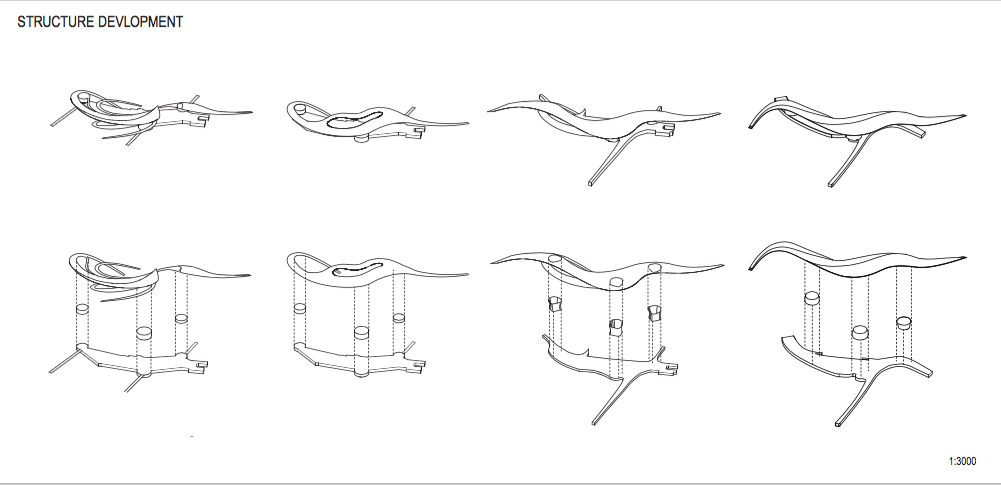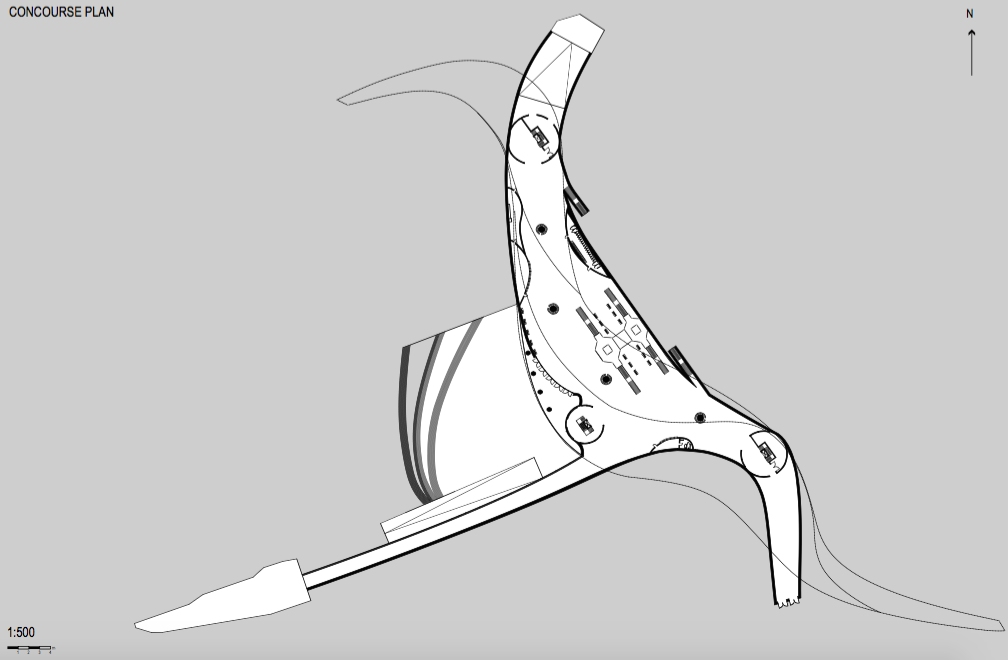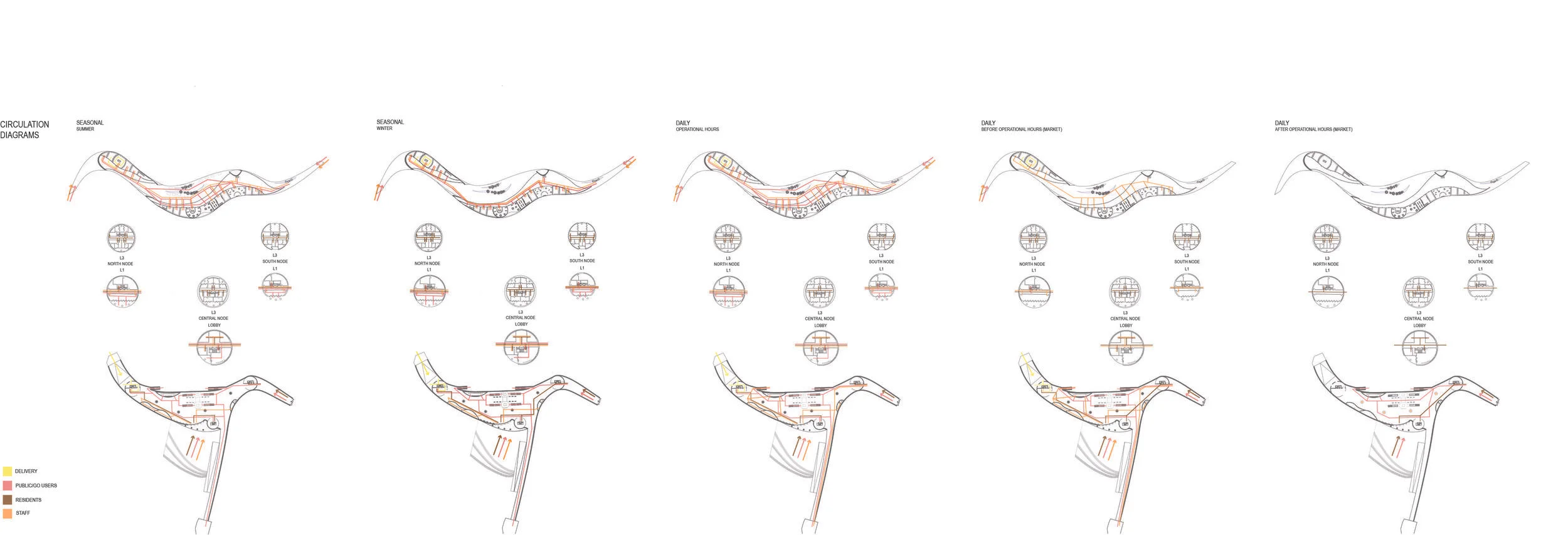Junction is a complex consisting of a market place and an asylum seekers’ centre for incoming refugees situated on top of a transit hub.
One of the key issues for incoming refugees is the lack of integration with the society they are entering into. For this collaborative project we wanted to focus on three ideas which would lead to a design that would make asylum seekers feel physically, mentally, and emotionally comfortable; Our concept is to provide a place which features integration, intersection and interaction.
Diagrams showing the placement of the massing based on site analysis
Ideation & Sketches
Looking at the current Bloor GO station, the structure lacks comprehension and legibility. This ultimately diminishes the intersection of different people due its lack of connectivity, both internally and with the nearby TTC (Toronto Transit Commission). Therefore what we aim to do is connect the spaces both within the GO station and with the nearby TTC, and create an underground concourse level that is accessible from multiple points which promotes intersection.
The station is also surrounded by a multitude of inaccessible areas for pedestrians. There is also a clear lack of public space in the area, which deters the possibility for interaction between refugees and locals. Our project thus aims to become a monumental public space ultimately aiming to bring people together while bridging them with the immediate surrounding area of the Junction and the larger context of Toronto.
This public space aims to be a social catalyst for existing conditions and members of society.
Our aim is to create a collective place in which refugees feel integrated within the urban fabric. This is also done by having year-round interior markets as well as seasonal exterior markets run by the refugees and locals all-together.
Circulation diagrams showing both seasonal and daily use














